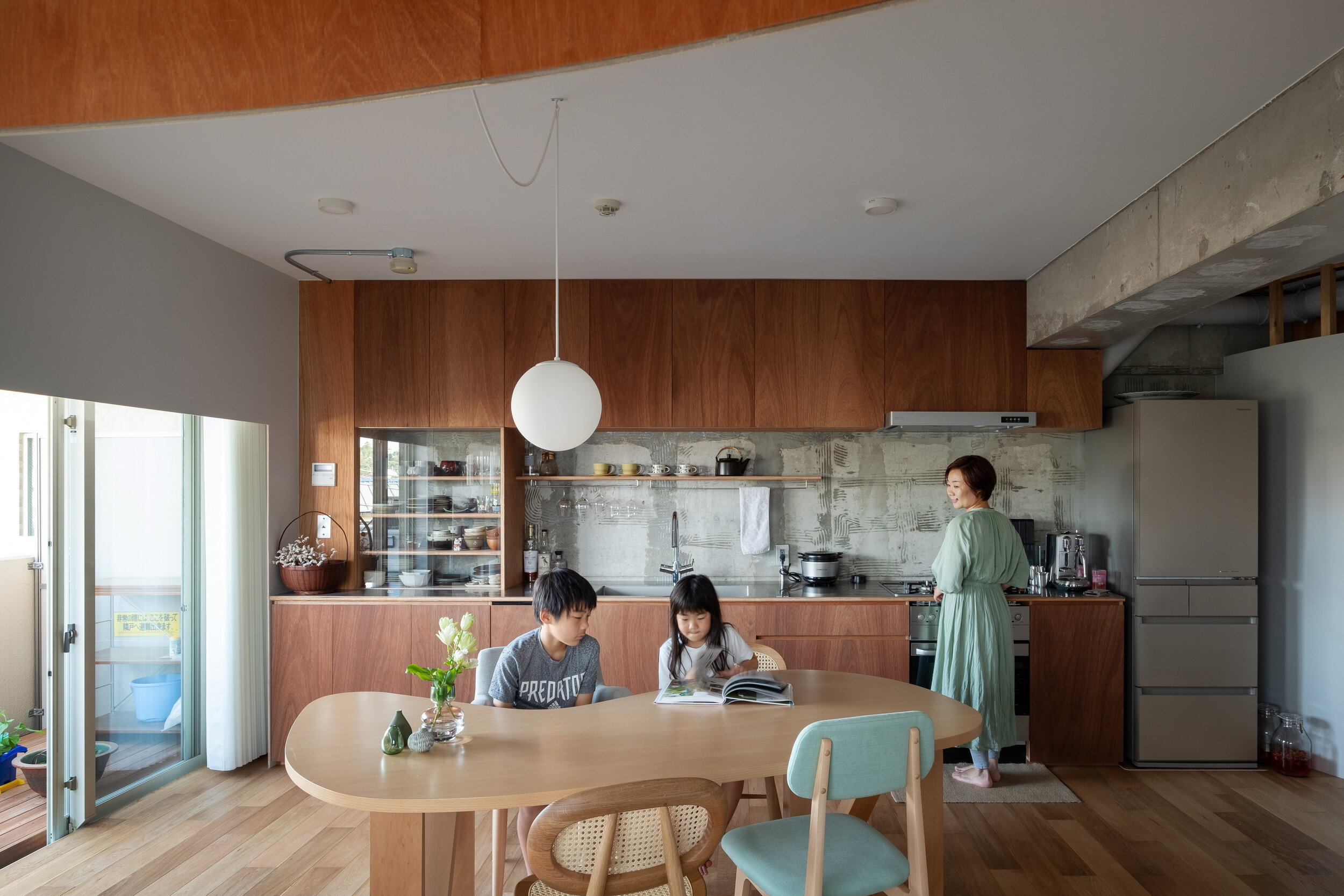Rib
2020/ Private House Renovation/ Tokyo
Creating depth and whereabouts on the windowsill
窓辺に奥行きと居場所を紡ぎ出す
This apartment building is built just off the bus from the station and a short walk over the river. When I went up to the 4th floor where the room was located, it was impressive that the green of the garden looked out of the window and beyond that, the scenery spread far away. I imagined how happy the family would be if they could feel the sunlight, the cool breeze, and the rubbing of the green leaves every day in this room, which has a lot of windows in L-shaped plan.
So we decided to remove the existing partition walls and ceiling, and to create a place to stay on the windowsill from scratch inside the skeleton. 45mm square hemlock is arranged in a rib shape so as to surround the windows, and 13mm thick plywood is turned there. Two plywood were laminated for both finishing and structure, with lauan material appearing on the window side and a gray-colored painted surface that was as close to white as possible on the opposite side. And when the lauan material used here is soaked with natural oil along the gentle grain, it becomes reddish as if it came back to life. When the rough wood surface was extended to the bunch of sunlight overflowing from the window, the grains of light appeared as soft shades, giving me a feeling of warmth and calm beyond description.
In addition, a horizontal rib that works as a structure turns inside the curved wall, forming a bookshelf. When many favorite books and treasures are lined up there, the favorite place will be created naturally. Furthermore, around the window, the finished plywood is stretched inward as if extending the wall surface and the surface of the upper beam. By hiding the existing aluminum sash frame that looks complicated, We thought that not only could the green outside be felt closer, but also a rich depth could be created in the overlapping layers created on the windowsill.
In this way, we will use wood to create a place where we want to snuggle up so that the windows are inflated. I hope that the families living here will spend rich time together while feeling comfortable with the gentle fluctuations of nature.
駅からのバスを降り、野川を越えて少し歩いたところにこの集合住宅は建っています。部屋のある4階まで上がると、窓の外に庭の緑が頭を覗かせ、その先には遠くまで景色が広がっているのが印象的でした。そしてL字型の平面をしたこの部屋には沢山の窓があり、その窓辺で陽の光や涼やかな風、緑の葉擦れを日々感じられたらどんなに幸せだろうと想像しました。
そこで既存の間仕切り壁と天井を取り去り、躯体の中、一から窓辺に居場所を紡ぎ出していこうと考えました。窓辺を囲むように45mm角のツガ材をリブ状に並べ、そこに13mm 厚の合板を回していきます。合板は仕上げと構造を兼ねて二枚張り合わせ、窓側にラワン材、反対側には限りなく白に近いグレー色の塗装面が現れるものとしました。そしてここで用いたラワン材は、穏やかな木目に沿って自然オイルを染み込ませていくと、息を吹き返したかのように赤味を帯びてきます。窓から溢れ込む陽の光の束に、肌理の荒いその木面を差し延べると、光の粒がやわらかな濃淡として現れ、得も言われぬあたたかみと落ち着きを感じさせてくれました。
また曲面壁の内側には構造として効く横リブが回り、本棚となっています。そこに沢山のお気に入りの本や宝ものが並べられると、自分だけの居場所が自然と作られていきます。さらに窓周りにおいては、壁面や上部の梁の面を延長するかのように仕上げの合板を内側まで張り延ばしています。煩雑に見える既存のアルミサッシ枠が隠れることで、外の緑が近く感じられるだけでなく、窓辺にできたレイヤーの重なりの中に豊かな奥行きがつくり出せるのではないかと考えました。
こうして窓辺を膨らませるように、木を用いて寄り添いたくなる場を設えていきます。
ここで暮らしていく家族が、穏やかな自然の揺らぎと共に居心地を感じながら、幸せな時を一緒に過ごしていくことを期待しています。
photo by Kai Nakamura
















